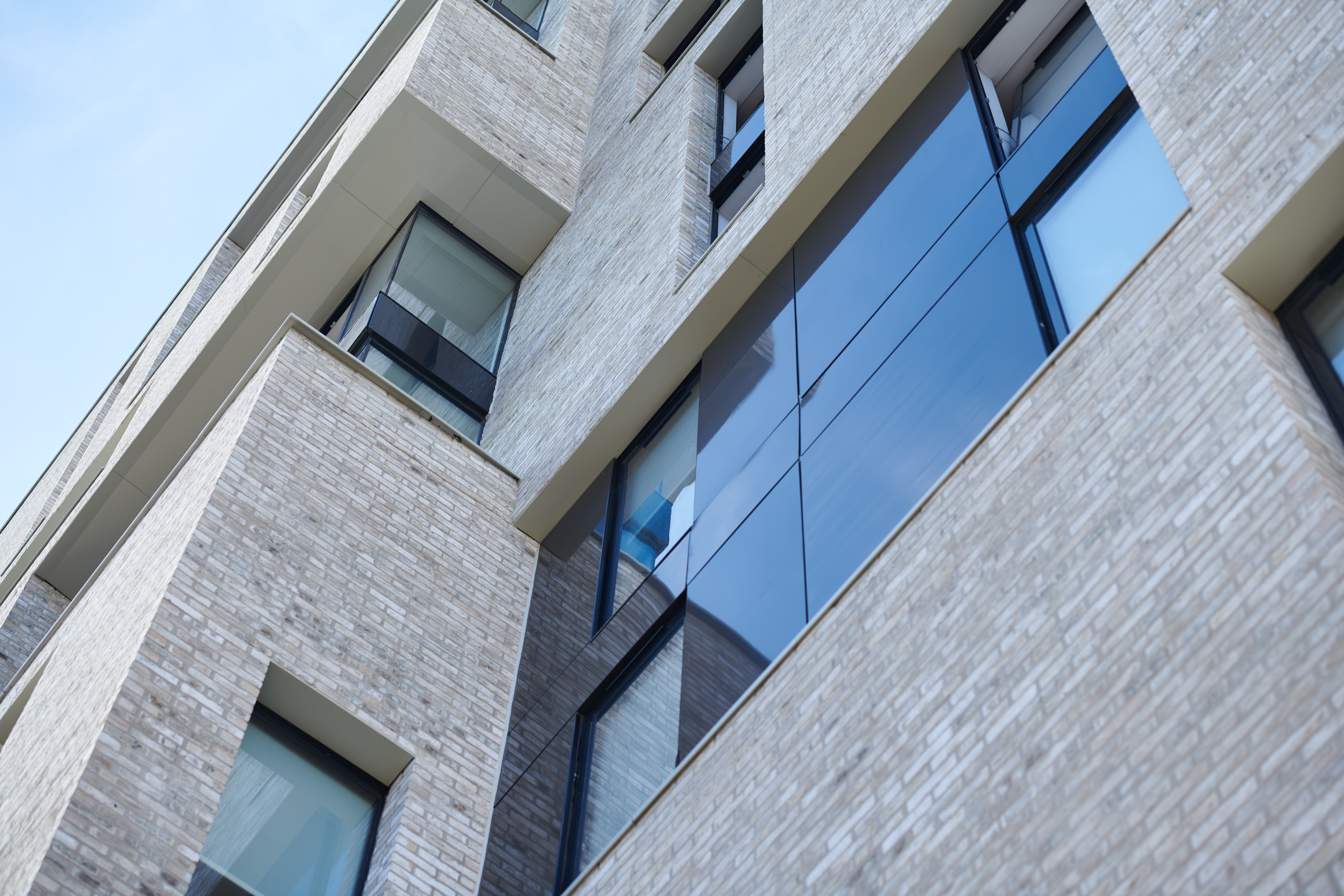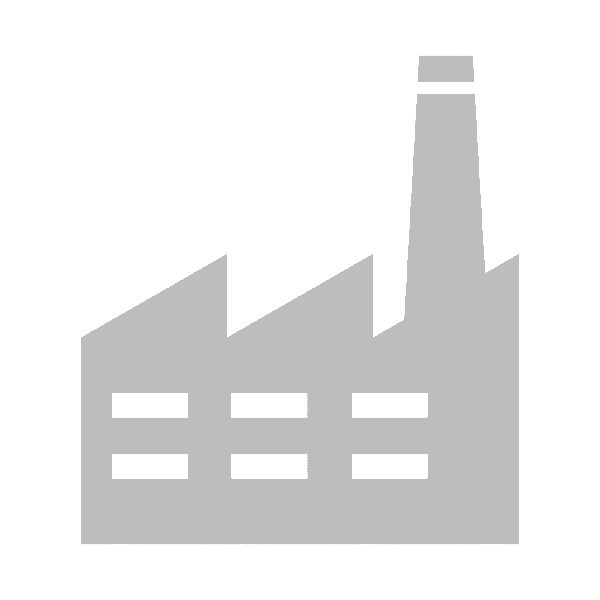ROCKWOOL FirePro® SP FireStop EN

ROCKWOOL SP FireStop EN – a cavity fire stopping solution
Cavity constructions are increasingly common across all building heights, including high-rise façade applications. Designing a cavity system can improve the thermal and acoustic performance of a building, prevent moisture ingress into the inner skin, and can even be more economically efficient.
Cavities, especially in high rise, pose additional fire considerations at design and installation stages. In the event of a fire, cavities can cause a chimney or ‘stack’ effect, enabling a fire to pass rapidly upwards through the cavity and bypass compartmentation measures between walls and floors. This makes cavity fire stopping a key consideration for all construction stakeholders, and underpins the requirement for non-combustible building products which deliver integrity (E) and insulation (I) in such applications.
ROCKWOOL SP FireStop EN
To support specifiers and contractors serving cavity fire stopping applications, stone wool insulation manufacturer ROCKWOOL has launched SP FireStop EN. The latest addition to the ROCKWOOL FirePro® Range, SP FireStop EN is a linear cavity fire stopping solution suitable for vertical and horizontal applications.
You can now order SP FireStop EN through your local CCF branch. The two versions of the product are SP FireStop EN 60 (75mm) and SP FireStop EN 120 (90mm). SP FireStop EN features:
120 minutes integrity and insulation in cavities up to 600mm*
High emissivity black foil facing
Tested against latest BS EN 1366-4:2021 standards
Tested specifically for use with Steel Frame Substrates and composite panels
Tested against an ‘installation from below’ scenario
*Subject to the application



Building a cavity solution
SP FireStop EN can be specified and installed within a series of common cavity constructions, working in a complementary and compliant manner with ancillary ROCKWOOL products available through CCF:
Steel Frame Slab - SP FireStop EN horizontally fixed to SFS systems with brick outer leaf, alongside NyRock Rainscreen 032 or Rainscreen Duo Slab.
Composite Panels - SP FireStop EN horizontally fixed to floor with composite panel outer leaf, alongside Eurobond Firemaster composite panel.
Masonry - SP FireStop EN horizontally fixed to floor with masonry outer leaf.
Masonry (install from below) - SP FireStop EN horizontally fixed to the underside of the floor slab.


